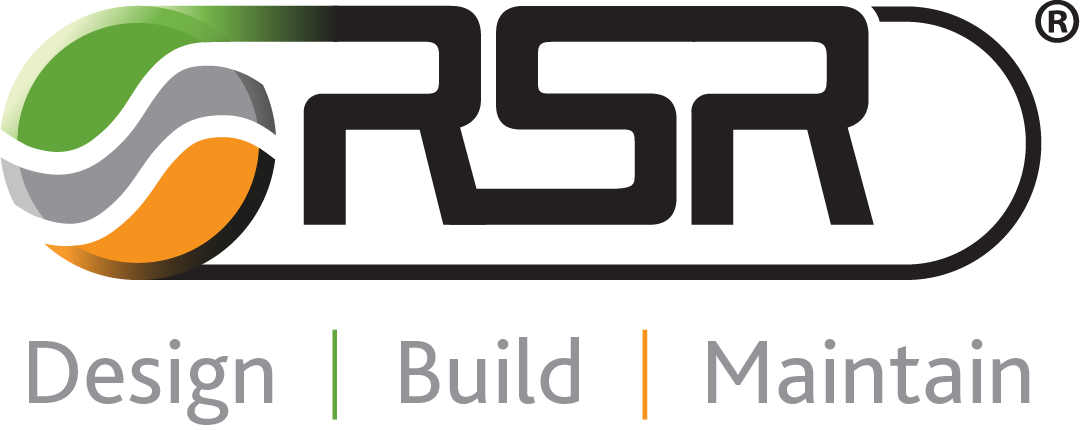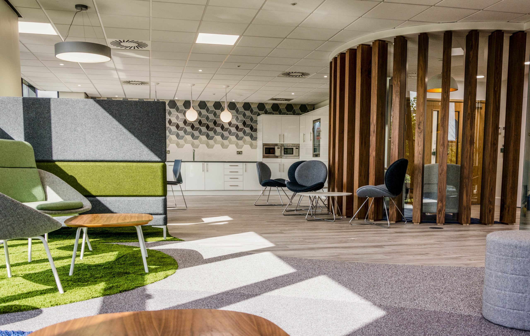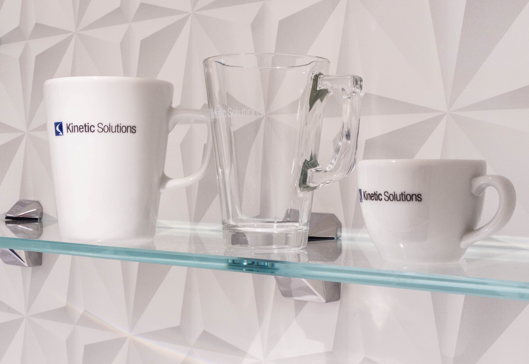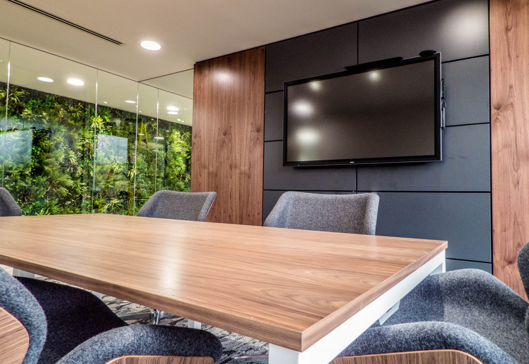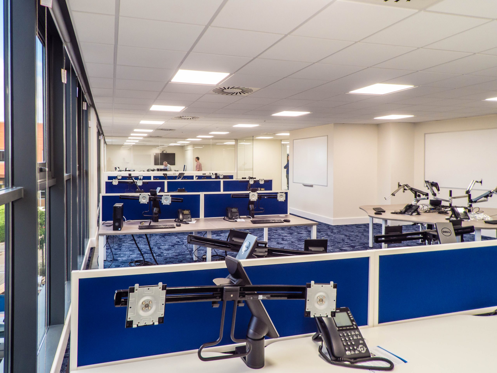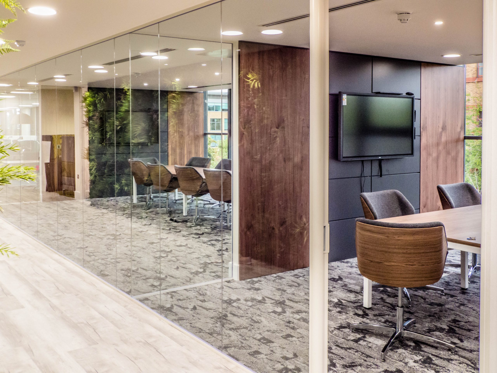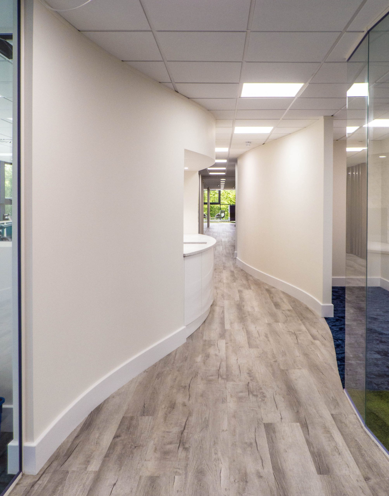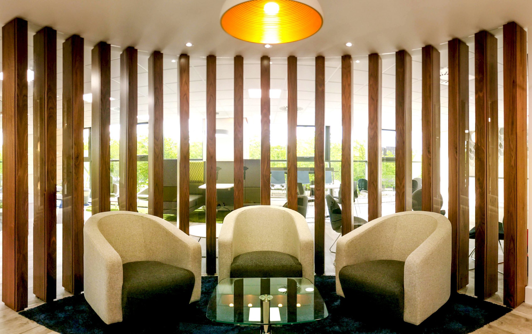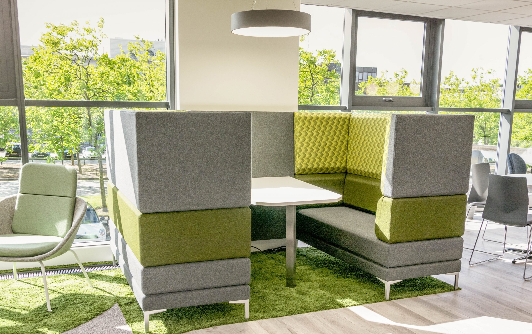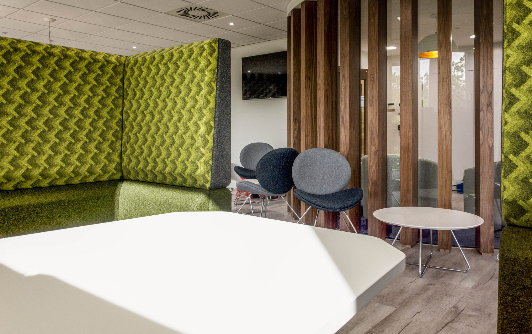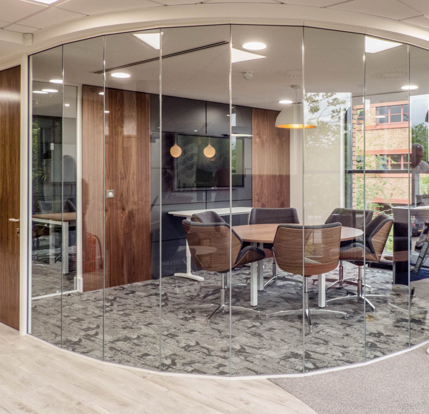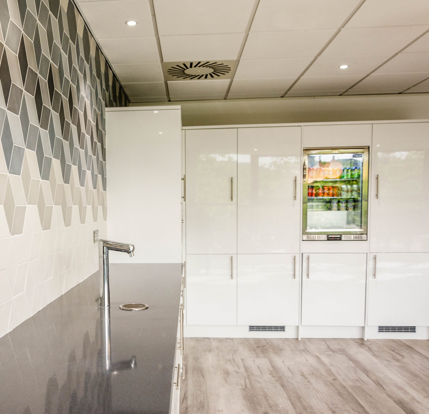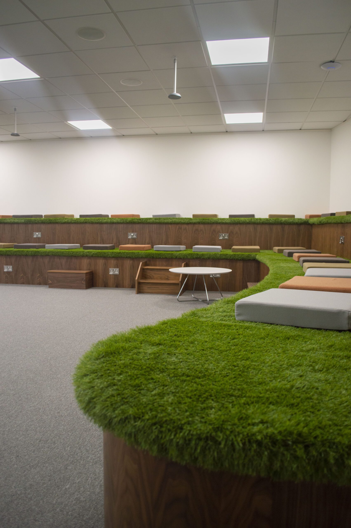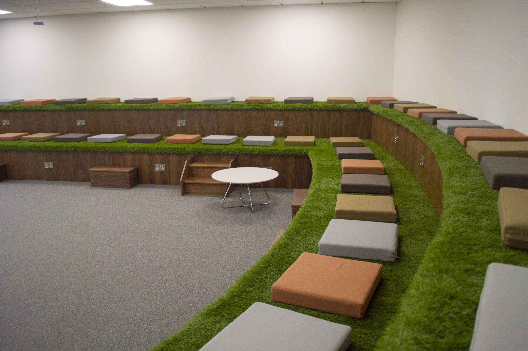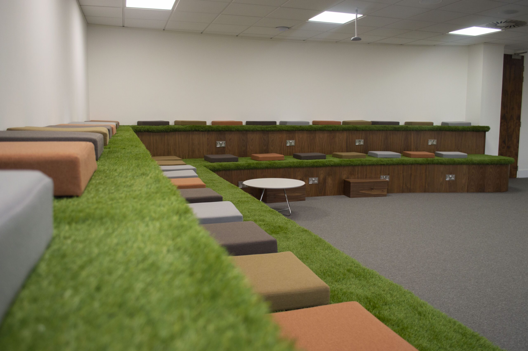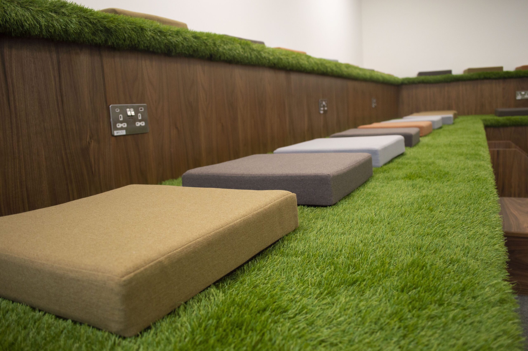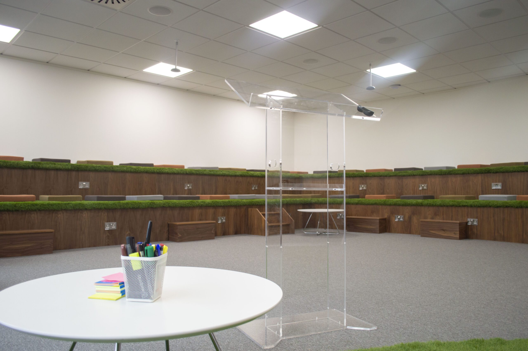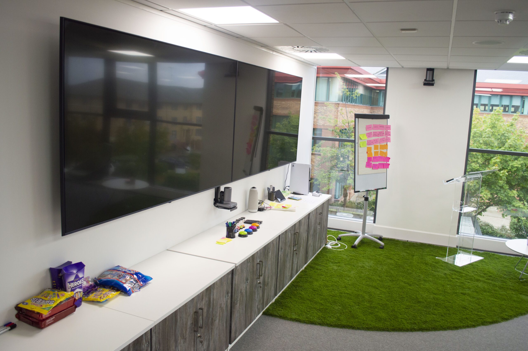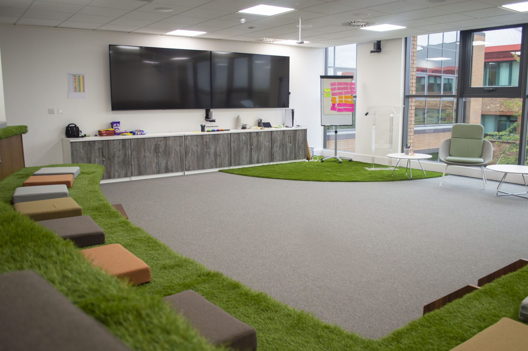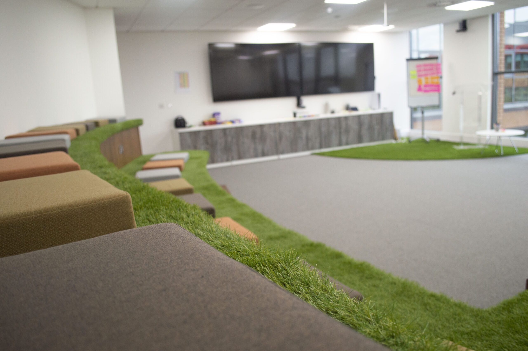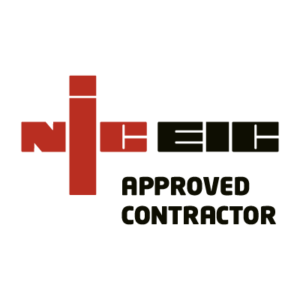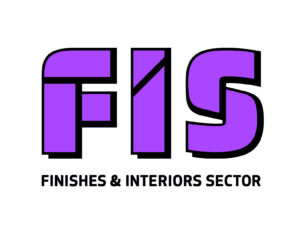Kinetic Solutions
Kinetic Solutions – Office Fit Out
Kinetic Solutions – Auditorium & Maintenance
RSR was introduced to Kinetic through a recommendation, based on our ability to create an inspiring design for the new Kinetic office, and deliver on that vision. In order to give the client a feel for what their space would look like we created full 3D visuals of the offices, including fly-through videos.
This was a high-end project which showcased RSR’s creativity and quality of service. High-spec feature walls, curves and smooth lines, a quality kitchen and tea-point area and even a live foliage wall helped to make this space stand out from the crowd. RSR’s proactive and responsive approach were key to the success of this project. Using our core principles of cost efficiency, technical expertise, as well as high quality project and site management gave us the ability to adapt and flex with any changes required throughout the project.
RSR had previously completed Kinetic Solutions new office fit out and reached out for further refurbishment and maintenance work
Rather than accepting the standard set up for large conferences Kinetic Solutions opted for a comfortable set up for people to relax into while they work through the inclusion of turfed benches and speaker area, open spaces, large screens for full room visibility, and smaller desks for break-out areas.
Kinetic Solutions always strive to approach the work environment differently, this is reflected in their design choices shown here with their auditorium refurbishment
Industry: Technology
Project Value: £300,000
Project Length: 7 Weeks
Scope of works
Design, Supply and Installation of the following:
New suspended & MF ceilings
Feature walls including a curved walnut slat wall and a ‘live plant’ wall
Glazed partitions
Tea points with white goods and decorative wall tiling
Wooden panelled walls to meeting rooms
New flooring
Feature pendants
New LED lighting panels
All electrical and data works
Complete furniture package
Custom manifestations to glazed partitions, with a ‘Bletchley Park’ theme.
HVAC
Project management
Industry: Technology
Project Value: £45,000
Project Length: 4 Weeks
Scope of works
Design, Supply and Installation of the following:
Flooring Layouts
Contemplation Room Partitions
Managers Office Flooring, Walls, and Ceiling
Auditorium
Meeting Room Insulation
Decoration
Electrical & Data
New Fire Alarm System Throughout

