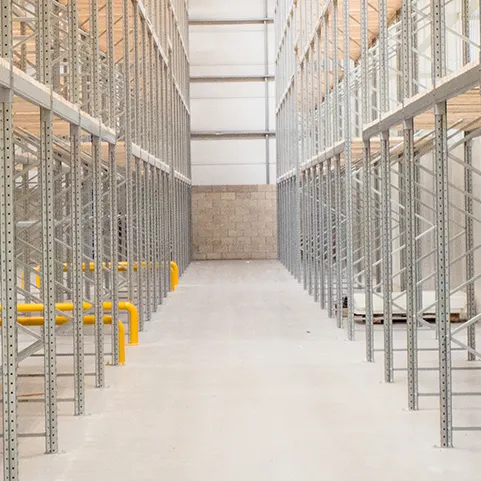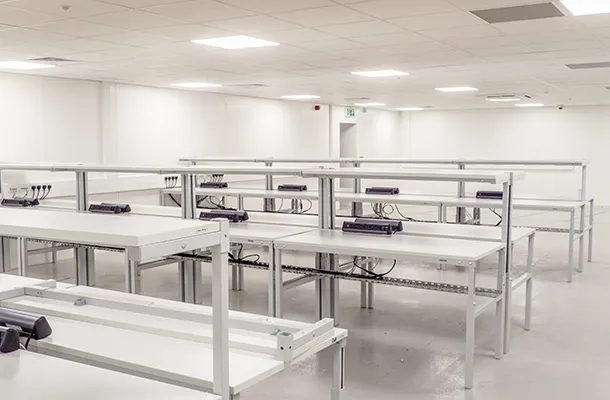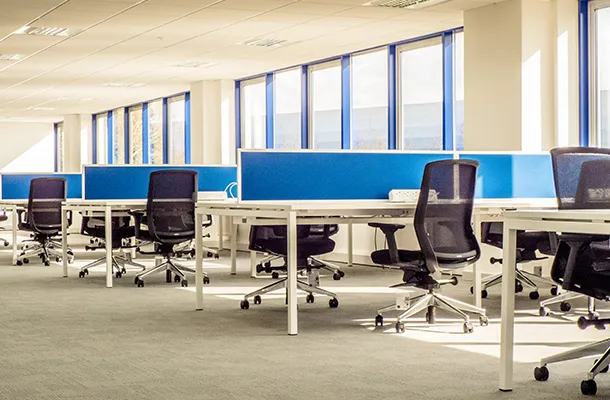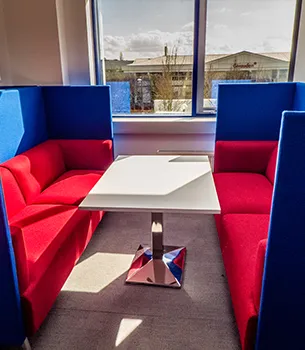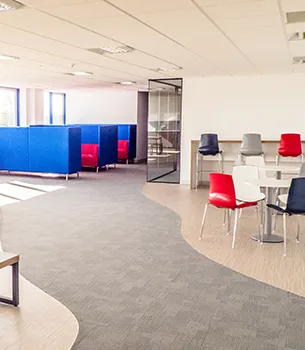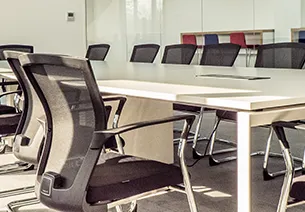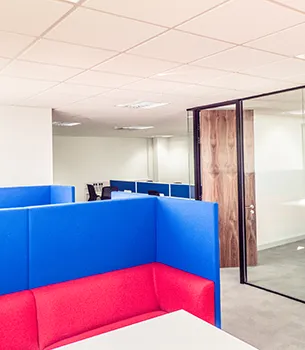Case Study Stats TEST
Commissioned to project manage the design and fit-out of the purpose built three story warehouse for Wincor Nixdorf, the brief was to refurbish an energy efficient warehouse and provide a space as open as possible incorporating a communal breakout area acting as a hub for staff to collaborate, relax and enjoy a coffee.
The ground floor requirements, whch formed the largest part of the project, comprised contemporary office accommodation with bespoke feature wall coverings, kitchen and WC facilities and warehousing. The first and second floors paved way for offices both open and closed plan with meeting rooms all with bespoke wall themes, storerooms, full WC and kitchen facilities and a communications room.
The newly refurbished building was then fitted with a 73m x 8m testing room along with new high-tech LED warehouse lighting to optimise light levels and a smoke detection system. We managed the fit-out within the six week timeframe, keeping track of the agile design brief and ensuring continuity throughout the project to micro-manage our client’s cash flow. As a result of close client consultation at the outset the new warehousing was delivered to budget and on schedule and as the principle contractor and principle designer all work was carried out under the Construction Design Management (CDM) Act 1994 relating to health and safety regulations.
Scope of works
Design, Supply and Installation of the following:
- Comms Room Power
- Project Management
- Planning & Building Regulation Consultation
- CDM, health and safety duties
- Interior Design & Space Planning
- Full Office Refurbishment
- Bespoke Joinery
- Doors and Partitioning
- Pallet Racking
- Floor Coverings (Bespoke Design Theme & Colour)
- Mechanical and Electrical installation
- LED Lighting Scheme
- Feature Wall Coverings


