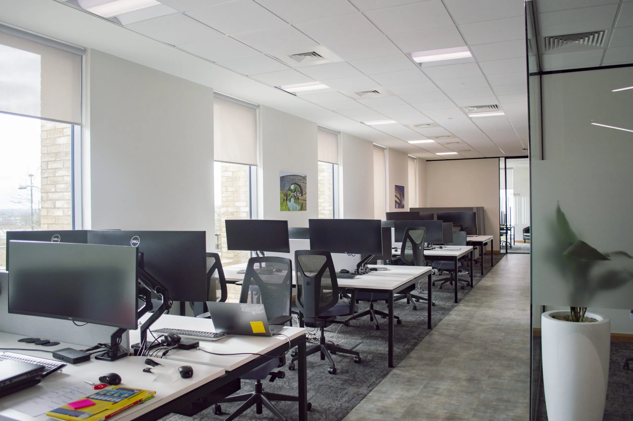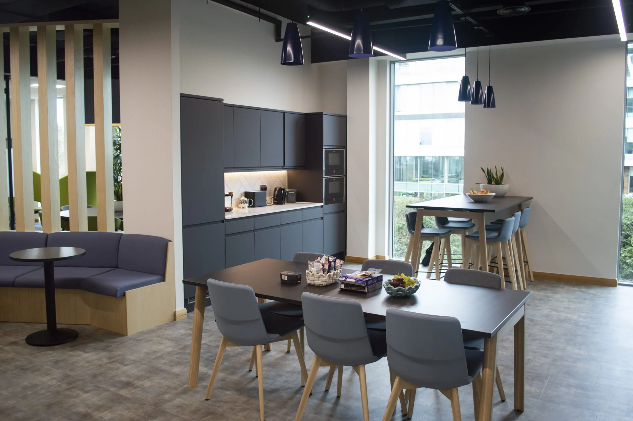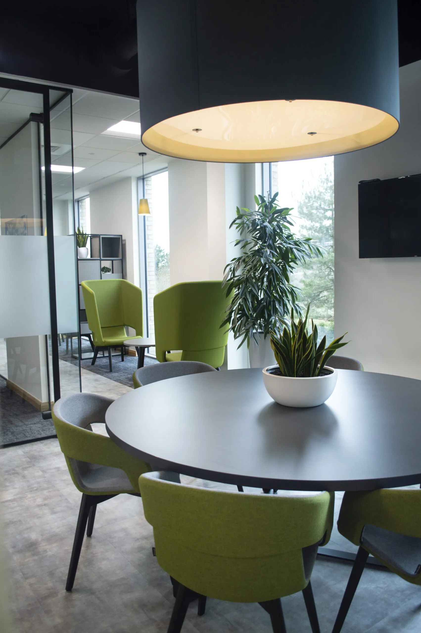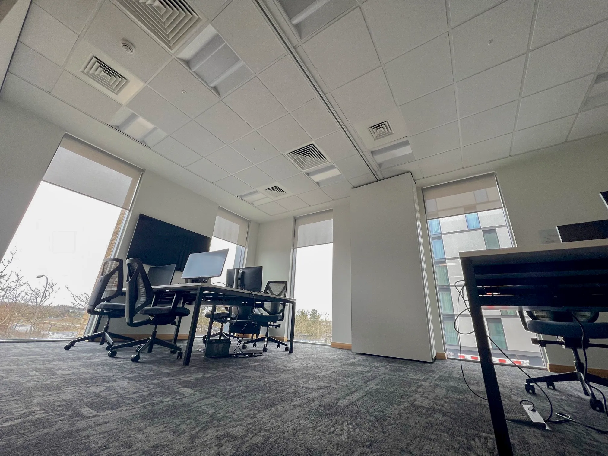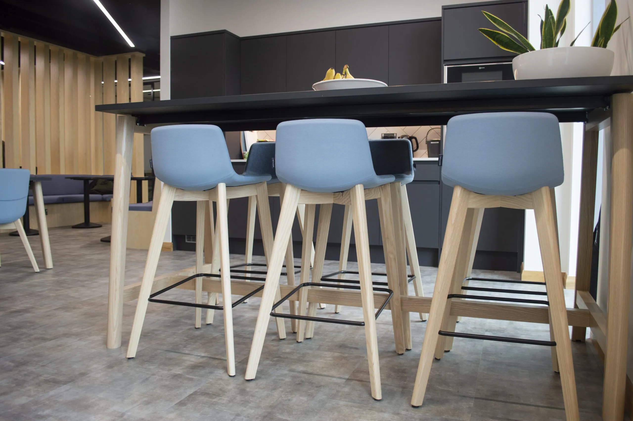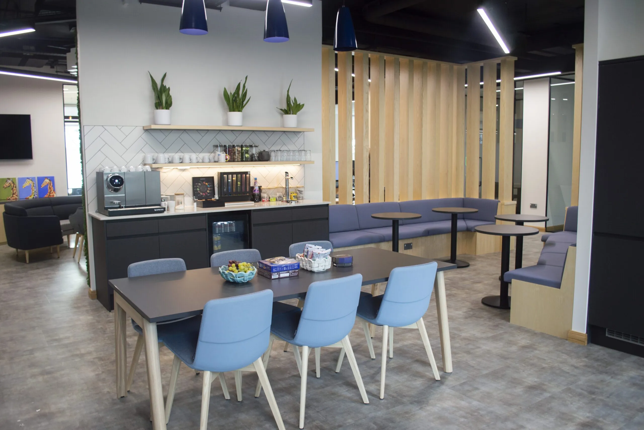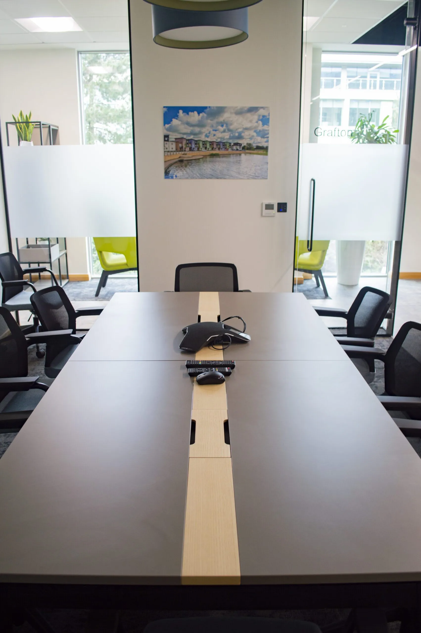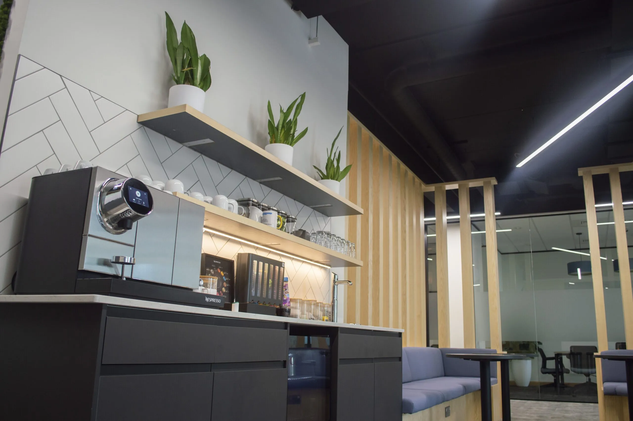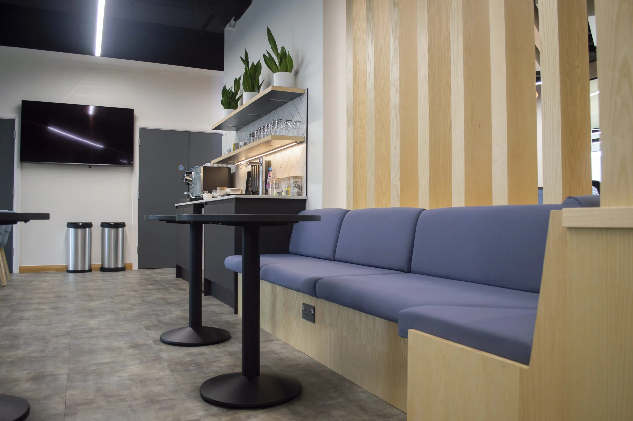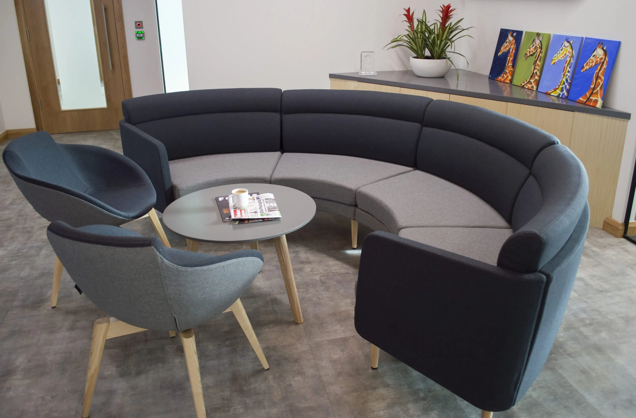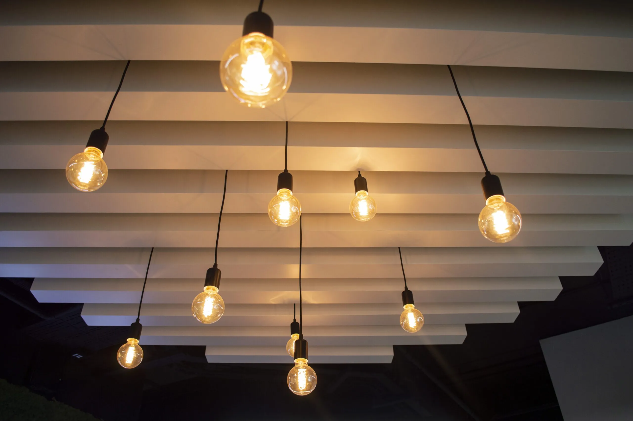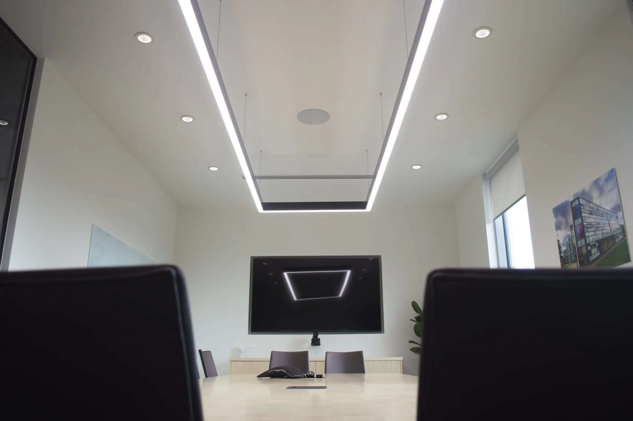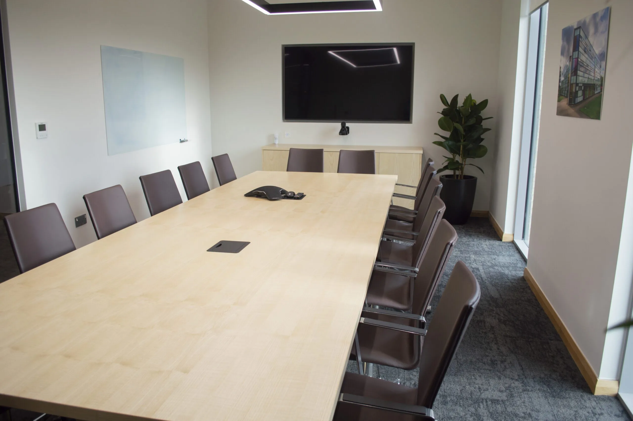Case Study Stats
Office Fit Out Victoria House
In the heart of Central Milton Keynes, this omni-channel and parcel distribution solutions company took an empty space, and with the help of RSR, transformed it into a fully functioning, bespoke, and modern office space.
RSR took the time to understand the company and their needs resulting in an office space tailored completely to them with bespoke features throughout. Wooden slats surround the reception and kitchen area to create privacy and reduce noise, couch seating area in kitchen was uniquely made to fit the space, an operable wall within the project room to create a dynamic space of one open room or two smaller project rooms, the main board room was completed with a made-to-order table, chairs, and credenza. The reception features a live moss wall with an illuminated logo sign.
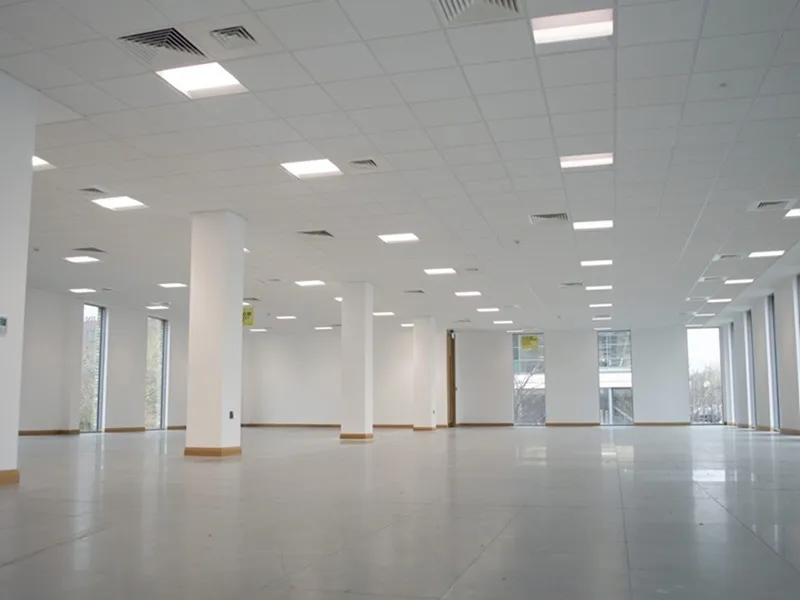
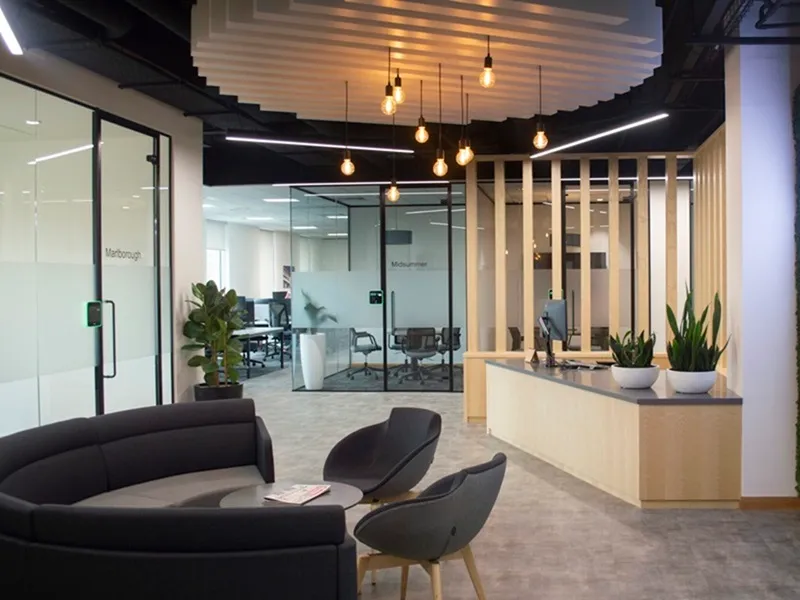
Scope of works
- Complete turnkey installation – empty space to functioning office
- Feature moss wall with illuminated logo
- Wooden Slats around reception and kitchen area
- Moveable wall for office division
- Meeting rooms with digital booking system
- Kitchen installation with coffee bar
- Desks & working pods
- Complete electrical installation
- Audio & Visual
- Small power
- Lighting & lighting controls
- Fire Alarm


